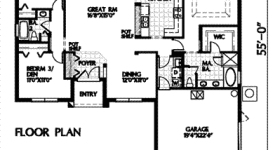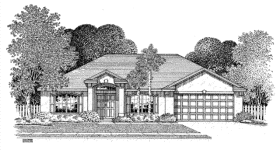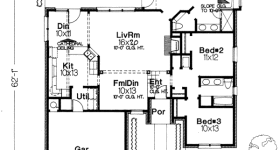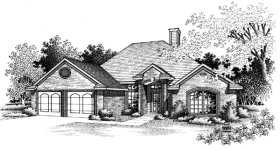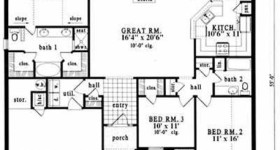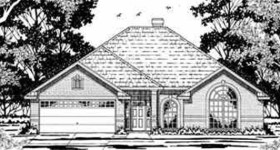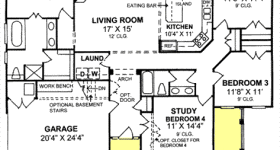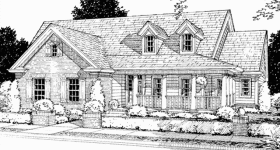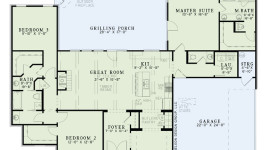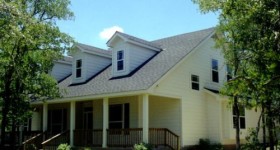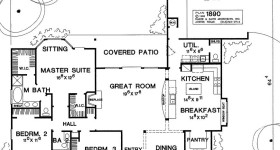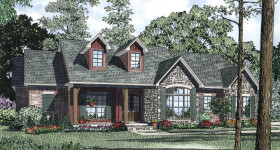All interior/exterior finishes and materials are artists’ renderings — these will be changed to match your design preferences. Many features can be customized:
- Rock/stucco/hardiplank location and color
- Window size/style
- Fireplace location
- Ceiling type (tray ceiling, crown moulding, beams or no beams)
- Porch or deck size/design/location
- Exterior columns
- Bedroom door entrance locations
- Enclosing the “Dining/Flex Room” to create a study
- Switching a front entry to side entry garage
All these kinds of items can easily be changed. Every plan is available in a “Mirror Reverse” — it can reversed/flipped to the right or left so you can see which looks better on your lot and what works best with your trees, views etc.
- 1683 Sq Ft Design- Floor Plan
- 1683 Sq Ft Design- Exterior
- 1691 Sq Ft Design- Floor Plan
- 1691 Sq Ft Design – Exterior
- 1700 Sq ft Design – Floor Plan
- 1700 Sq ft Design- Exterior
- 1800 Sq Ft Design- Floor Plan
- 1800 Sq Ft Design- Exterior
- 1890 Sq ft Design – Floor Plan
- 1890 Sq Foot Design -Exterior
- 1960 sq ft Design- Floor Plan
- 1960 Sq Ft Design-Exterior
