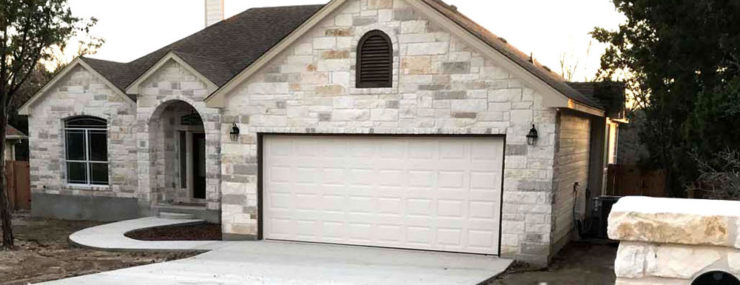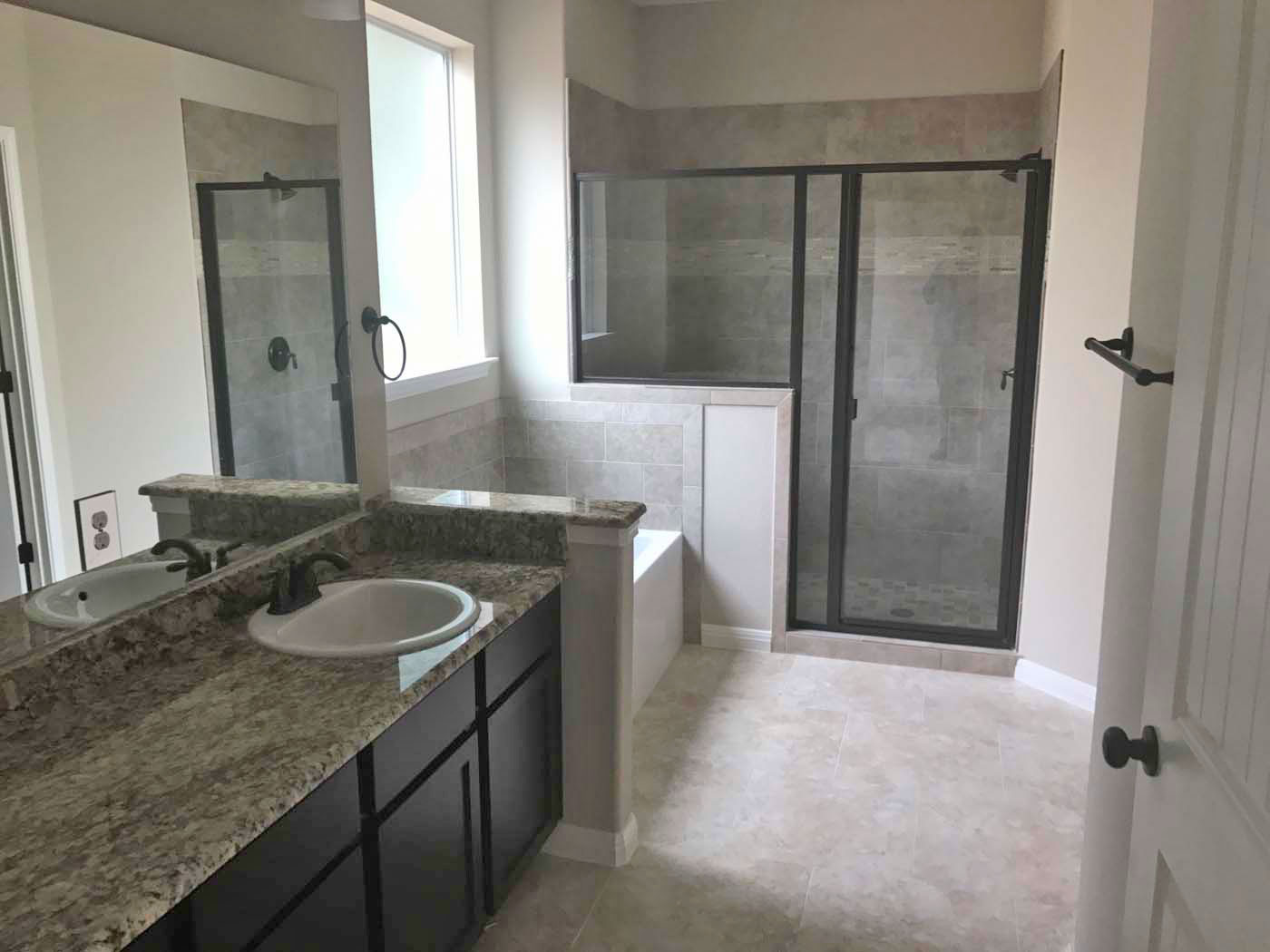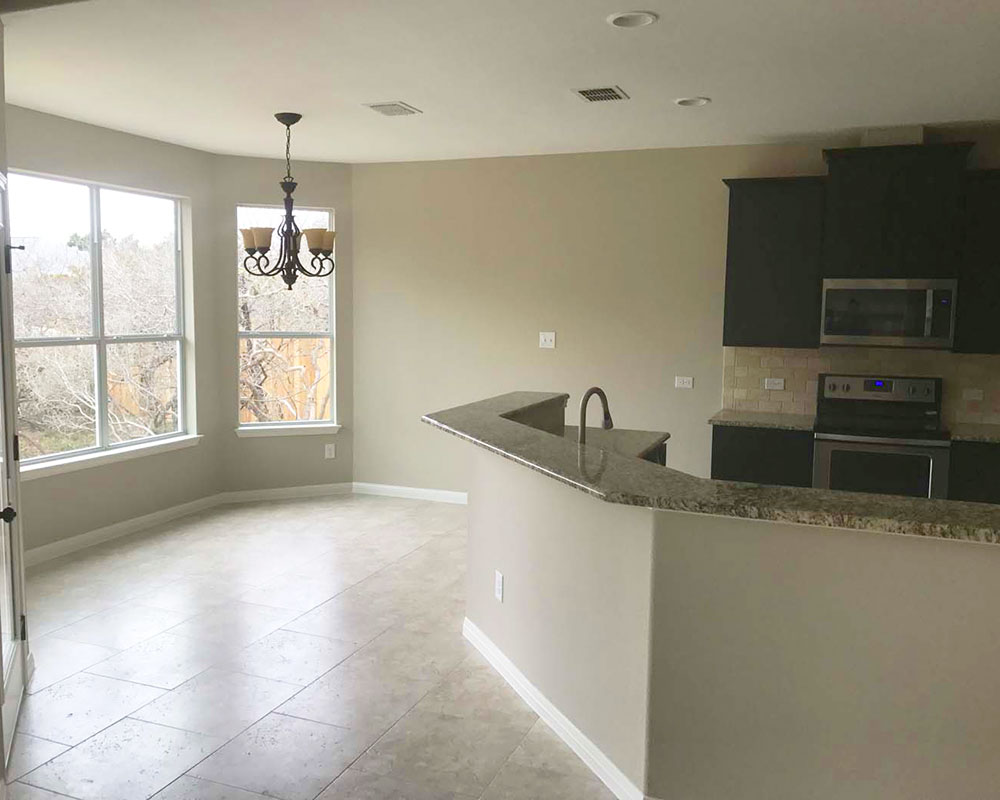Floor plan boast 1.985 sq ft of functional, practical and economical space with 3 bedrooms, two baths and a study and double garage. White rock mix on exterior front and located in the highly rated WISD.
Includes 9 to 12 foot ceilings and rounded corners, ceramic tile floors for living areas stainless steel kitchen appliances and much more.










