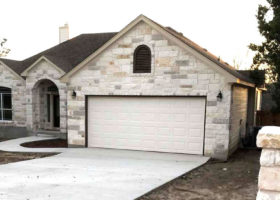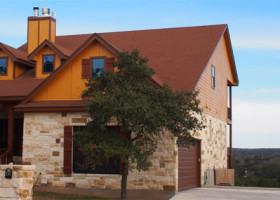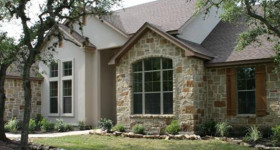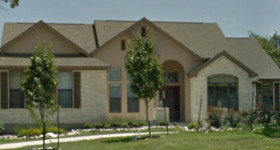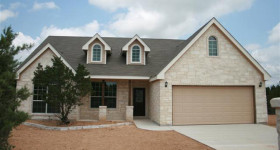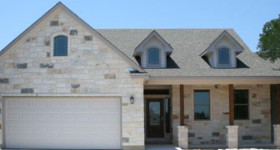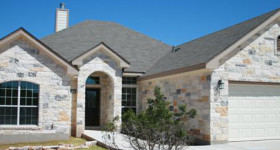Floor plan boast 1.985 sq ft of functional, practical and economical space with 3 bedrooms, two baths and a study and double garage. White rock mix on exterior front and located in the highly rated WISD. Includes 9 to 12 foot ceilings and rounded corners, ceramic tile floors for living areas [...Continue Reading] View This Home
Custom Home in Wimberley
This is a 2,048 sq foot custom design home with three bedrooms, three baths plus dining room and breakfast room. The house was specifically designed with two full length decks to take advantage of spectacular hill country views from the back of the property. The house was also designed with 3 [...Continue Reading] View This Home
New Home in San Marcos
This is a 2,057 sq foot custom design home with three bedrooms, two and half baths plus dining room and breakfast room. The open floor plan allows smooth connection between dining room and great room. It also has a grilling porch. For this design we used a combination of stone and stucco for the [...Continue Reading] View This Home
New Home in Wimberley
Our 1,800 sq ft Texas Hill Country style home. It has a completely open kitchen/living room concept. With four bedrooms and two baths, it is an excellent design for clients who wish to use one of the bedrooms as a home office. This keeps the square footage and cost down, while providing ample [...Continue Reading] View This Home
New Home in Paradise Hills, Wimberley
This is a 2,266 sq foot custom home in Wimberley Texas has a rock faced bar and custom kitchen. We also added intricate stonework patterns for the stove backsplash to create a visual center for the kitchen. Each of the bathrooms had custom tilework patterns. The home also include bookshelves in the [...Continue Reading] View This Home
New Home in Wimberley
This is a 1,749 square foot home with three bedrooms and two baths and which includes custom tiling for the bath and shower. Property Details Additional Photos Floor Plan Property Details Contact Us About Building A Custom Home Return To Home Gallery [...Continue Reading] View This Home
New Home in Wimberley
This is one of our 1,800 sq ft Texas Hill Country style home with customization. It has an open kitchen/living room concept, with four bedrooms and two baths, making it ideal to convert one bedroom into a home office. We made a number of customizations for this home including: Used a white [...Continue Reading] View This Home
New Home in Wimberley
Our 1,683 sq ft 'Texas Hill Country style home. With three bedrooms and two baths, it features elegant and space conscious design. Keeping the home in a low square footage but having an architecture that allows all space to be fully utilized. The photos below show custom cabinetry and custom [...Continue Reading] View This Home
