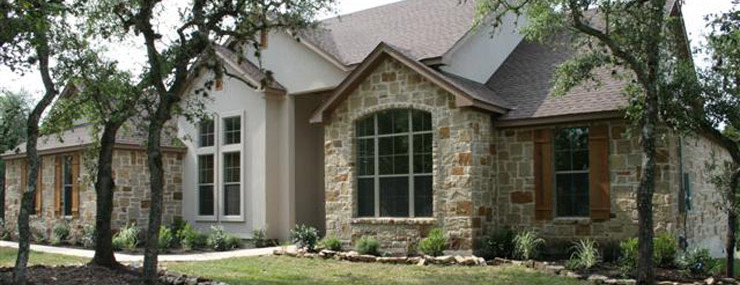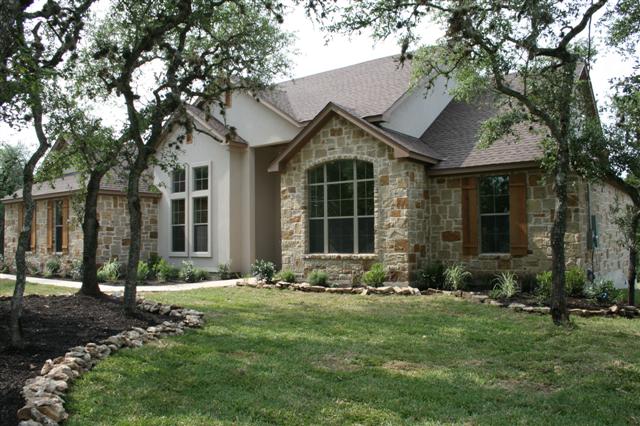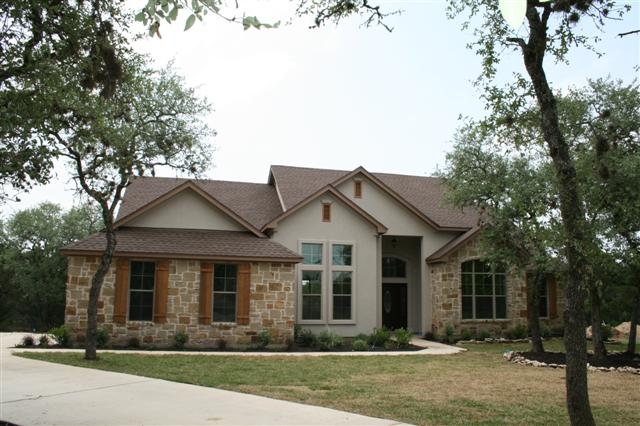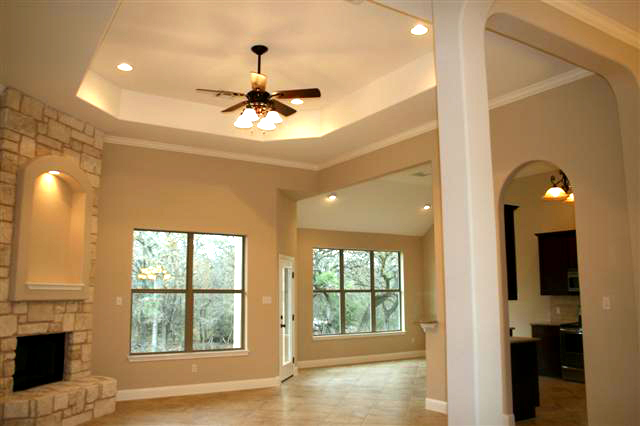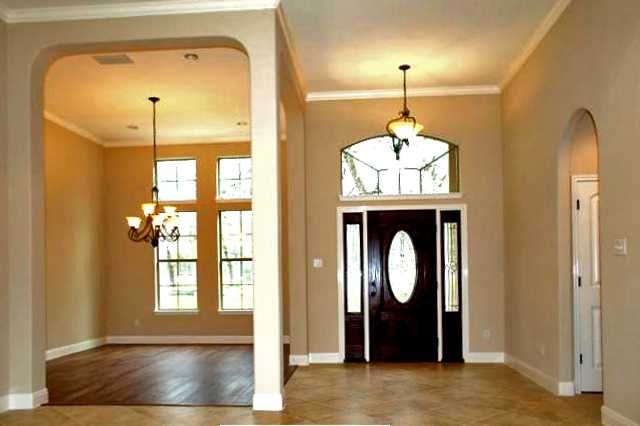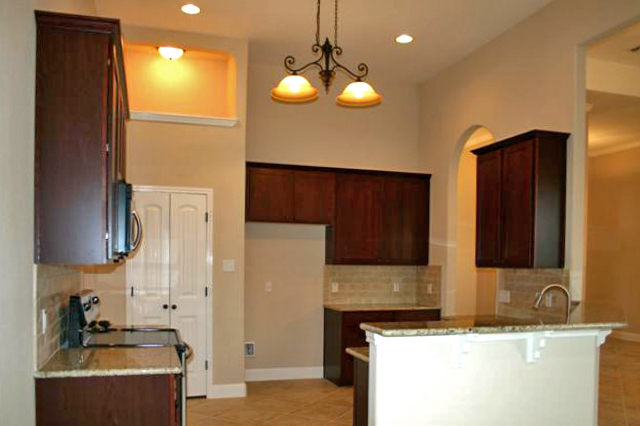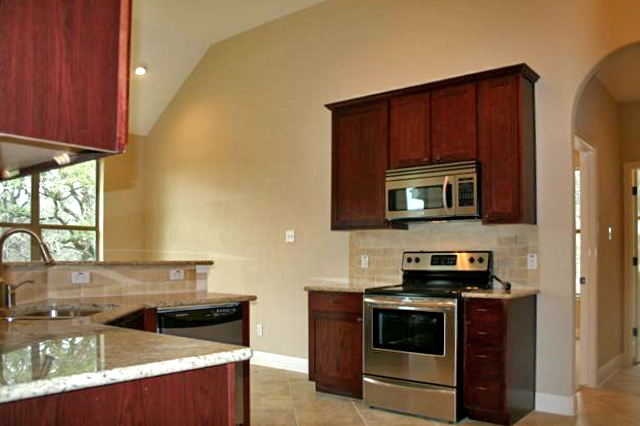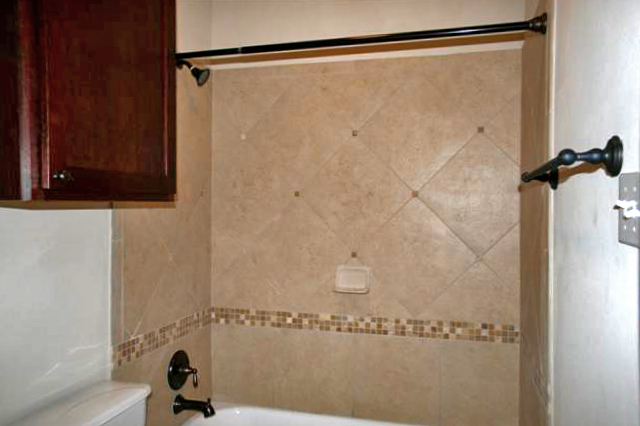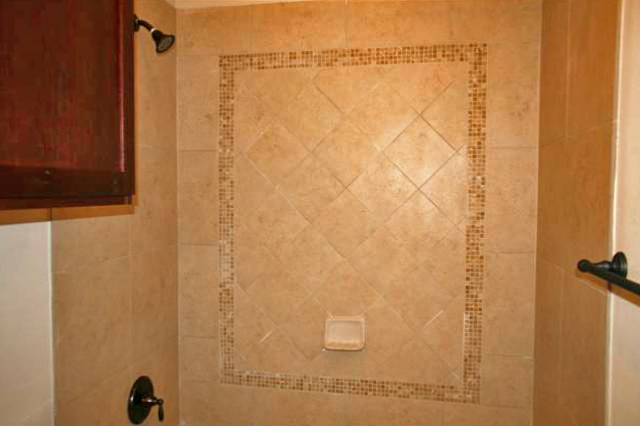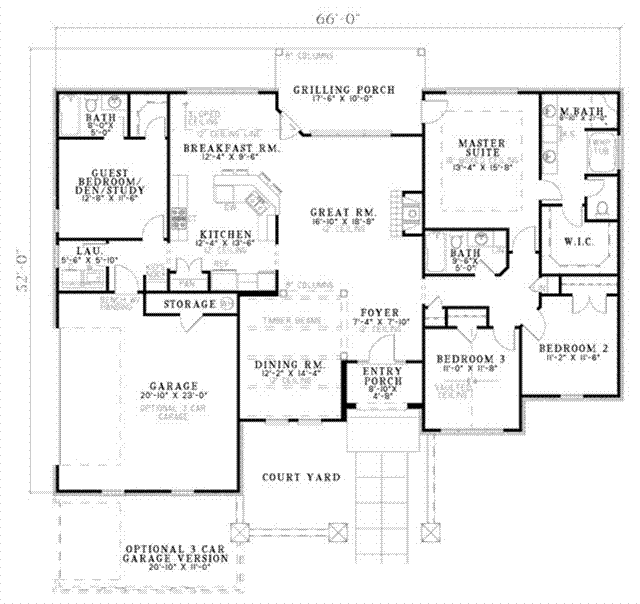This is a 2,057 sq foot custom design home with three bedrooms, two and half baths plus dining room and breakfast room. The open floor plan allows smooth connection between dining room and great room. It also has a grilling porch. For this design we used a combination of stone and stucco for the exterior.
Interior Photos
Floor Plan
Property Details
Price:
Address:
City: San Marcos
State:
ZIP:
Address:
City: San Marcos
State:
ZIP:
MLS #:
Square Feet: 2057
Bedrooms: 3
Bathrooms: 2.5
Basement:
Square Feet: 2057
Bedrooms: 3
Bathrooms: 2.5
Basement:
Additional Features:
Contact Us About Building A Custom Home
