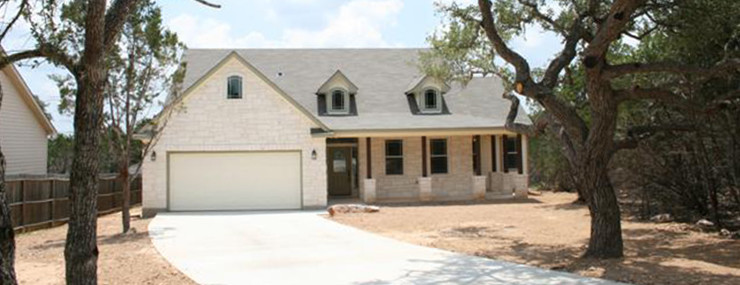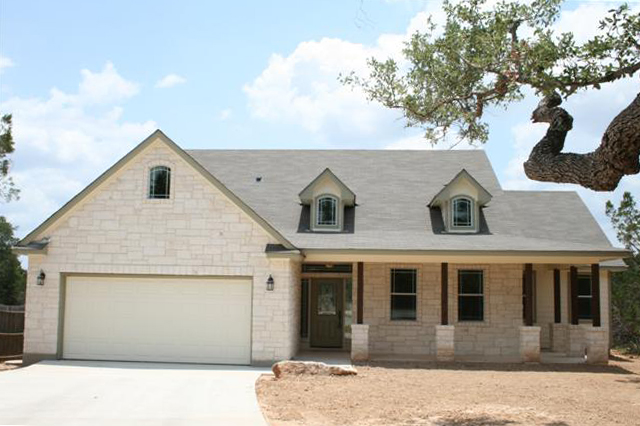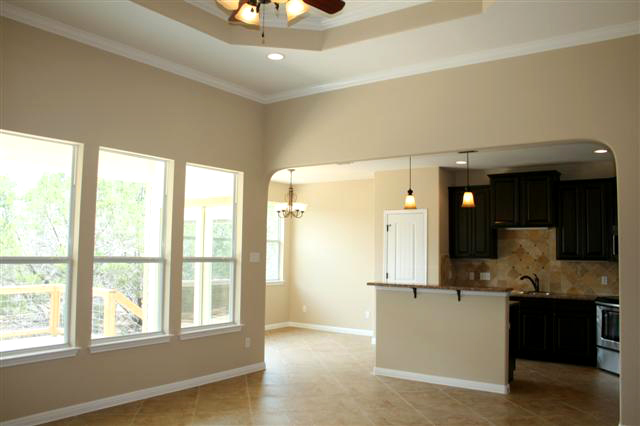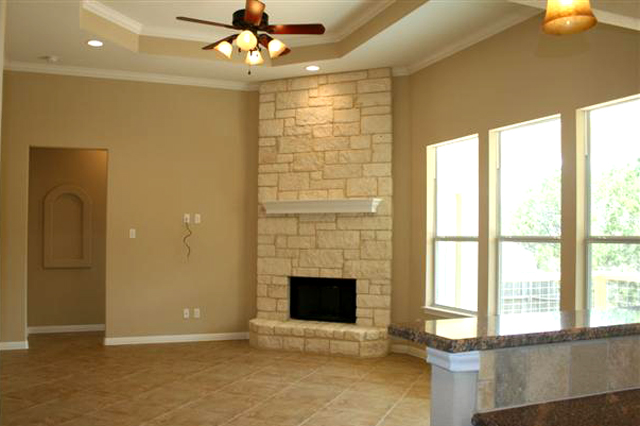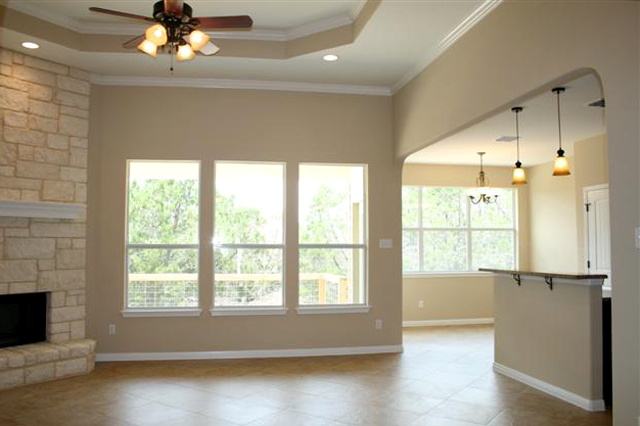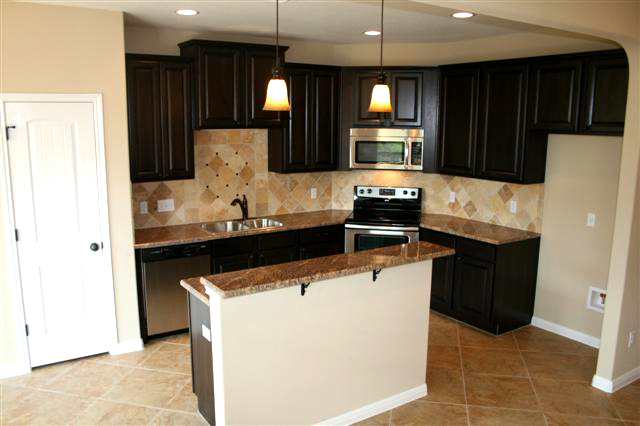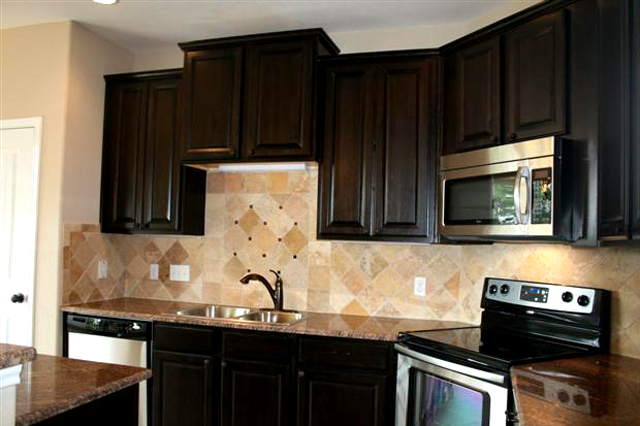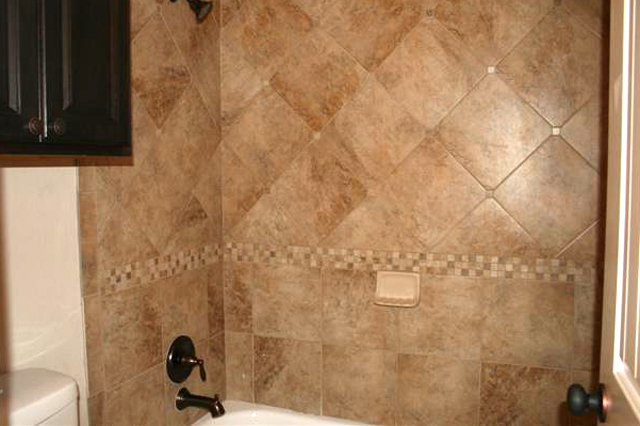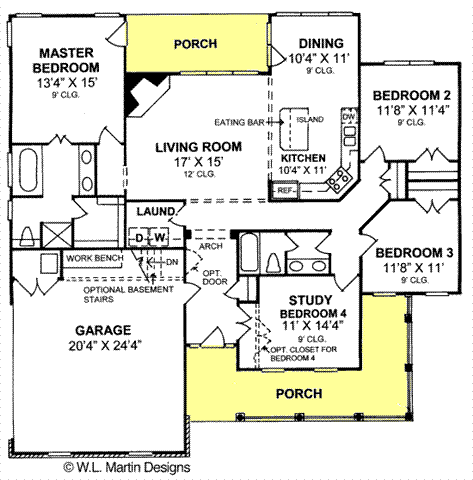Our 1,800 sq ft Texas Hill Country style home.
It has a completely open kitchen/living room concept.
With four bedrooms and two baths, it is an excellent design for clients who wish to use one of the bedrooms as a home office. This keeps the square footage and cost down, while providing ample space for family living with a home office or exercise room. The photos below show custom cabinetry and custom tile work for the kitchen backsplash. There is also custom tile in the bathrooms.
Interior Photos
Floor Plan
Property Details
Price: SOLD-
Address:
City: Wimberley
State:
ZIP:
Address:
City: Wimberley
State:
ZIP:
MLS #:
Square Feet: 1800
Bedrooms: 4
Bathrooms: 2
Basement:
Square Feet: 1800
Bedrooms: 4
Bathrooms: 2
Basement:
Additional Features:
Contact Us About Building A Custom Home
